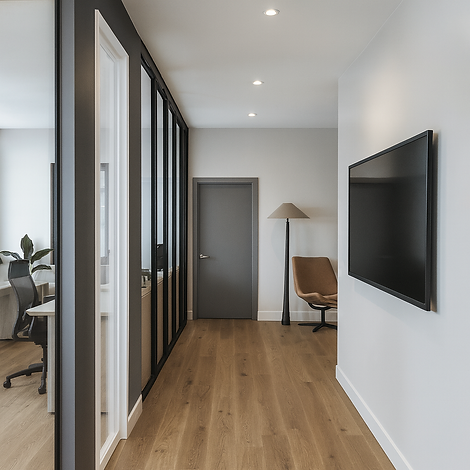top of page

Tahoe Industries
Project Description: This mixed-used office renovation is a multifaceted project designed to completely transform both the office and warehouse. The new layout caters to the unique needs of the Tahoe team. Upon entering, the design fosters an inspiring hub for internal and external meetings, mving further into the space, a seamless flow is created from the front office to the backroom warehouse. This renovation aimed to create a harmonious, efficient, and stylish workspace.
Scope of Services: Space planning, kitchenette plan, RCP, material selection, and lighting fixture selection.
Location: Burnaby, B.C
Size: 2300 sq. ft
Year: 2020
Type: Tenant Improvement





bottom of page

